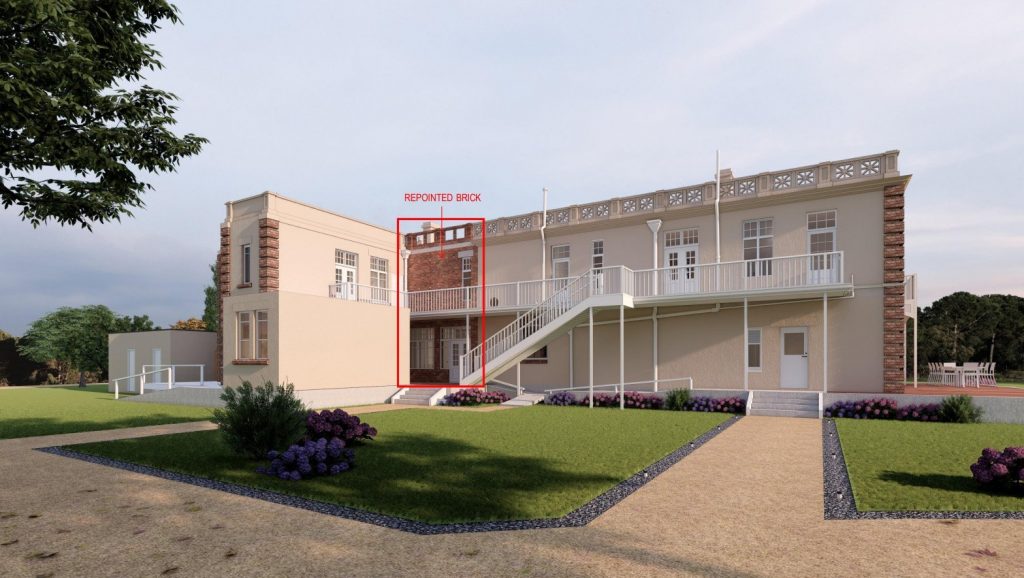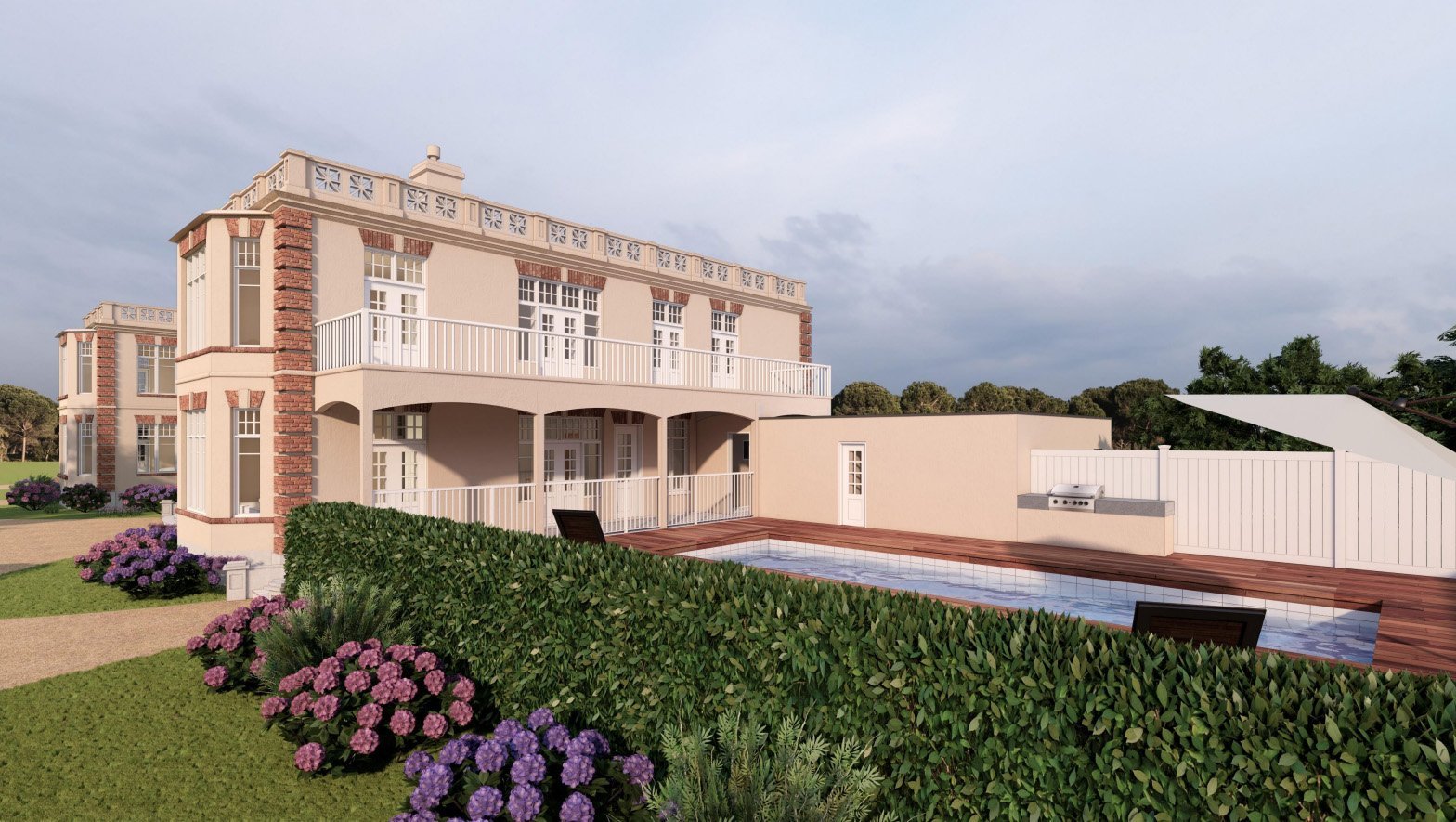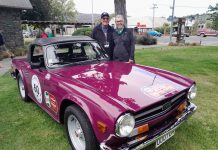After more than 100 years, Earnscleugh Castle will be completed as architect Edmund Anscombe intended.
After months of hearings, reports and submissions the Central Otago District Council hearings panel, made up of Crs Neil Gillespie, Martin McPherson and Ian Cooney, last week granted a resource consent for the building to be plastered as Anscombe planned more than a century ago.
Owner Marco Creemers said resource consent was the last missing piece of the puzzle.
‘‘We’ve been smiling all week,’’ he said.
Mr Creemers and husband Ryan Sanders bought the castle about 18 months ago with the intention of making it their home and luxury accommodation for a maximum of six guests at any time.
However, the council’s requirement for a notified resource consent for the plastering, which incorporated seismic strengthening, had thrown their plans and budget into disarray.
They were relieved to have that settled in their favour.
‘‘We can focus our minds on other things now,’’ Mr Creemers said.
The consent was granted with conditions.
A section on the south of the building was to left unplastered to show the original brick work and made weathertight.
The section was chosen due to the quality of the bricks in that area. The bricks used in the building were commons, or seconds, and not intended to be left exposed to the elements permanently.
Recording the history of the building was the second condition of the consent.
Within six months of the external plastering being completed at least one A2-size, or larger, interpretation panel covering the historical, architectural and social history of the building was to be placed on the site in an easily visible area.
Mr Creemers said the couple were humbled by the community support for the project.
At the hearing in May he said they had hoped to quietly work on the castle and slowly ease into the community.
Publicity surrounding the multiple resource consents deemed necessary to restore and improve the Category 1 Heritage building had made that impossible.
‘‘We’re world famous in Clyde,’’ he said.

All submissions for the notified consent application were in favour of the plastering been done.
CODC heritage expert consultant Robin Miller argued the brick would stand up to exposure to the elements and it was a record of the era in which the building was erected.
The couple had already renovated the coach house on the property, where they would live while completing the work on the castle.
Last month Mr Creemers said plans for the former stables on the property were on hold due to the time and money that had to be spent on the plastering resource consent.
Work had begun on the interior of the castle and the roof had also been repaired.
Anscombe, who also designed Otago Girls’ High School and the University of Otago Clock Tower building, drew the plans for Earnscleugh Castle for Stephen Spain in 1920.
Spain fell on hard times after the building was started and never finished it according to the plans.
The current owners bought the property from the van der Voort orcharding family, who had bought the building along with land they planted in apples. At the time, Jackie van der Voort said the family decided to sell the building as it was an asset to the community but needed to be restored and they were not going to do it.





