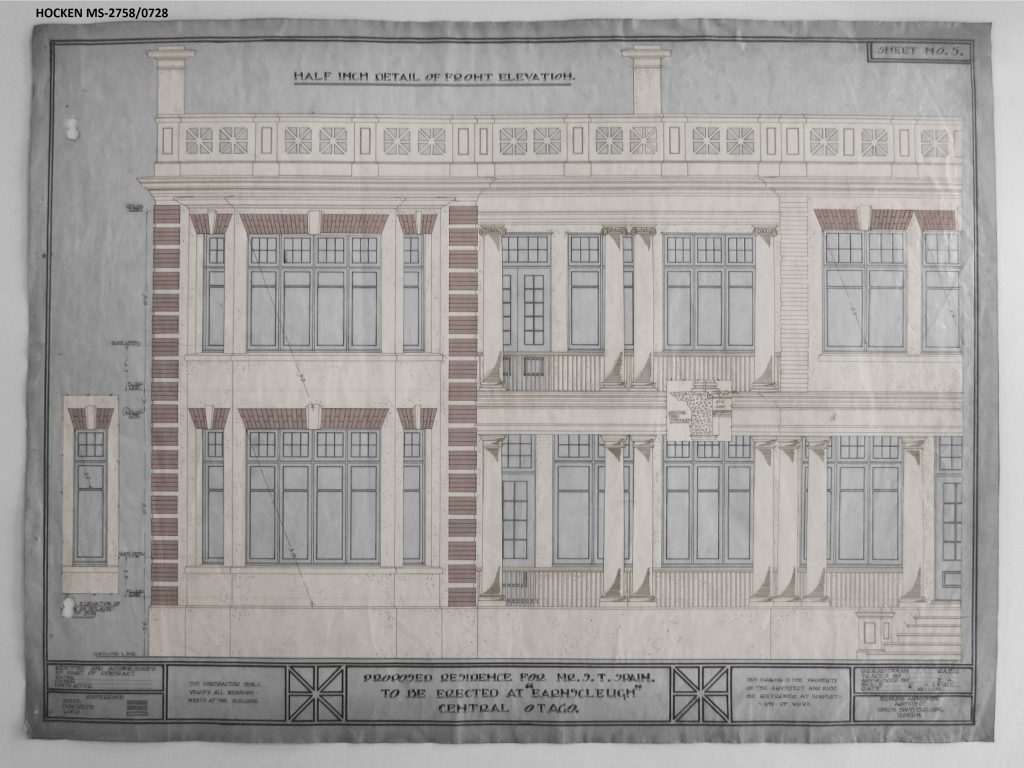The restoration of Central Otago landmark Earnscleugh Castle inched forward earlier this week with a hearing in Alexandra on the resource consent for the exterior finishing on the building.
Resource consent for the former homestead had been divided with the internal renovations approved earlier. The exterior plastering was the remaining issue.
There was a live-streamed barrister, high emotion and universal community support for the work planned by Castle owners Marco Creemers and Ryan Saunders.
Five of the 95 submitters who responded to the publicly notified consent to earthquake strengthen and plaster the exterior of the Castle — the main building on the property — chose to speak to the Central Otago District Council hearings panel, which was comprised of Crs Neil Gillespie, Martin McPherson and Ian Cooney. Every submission received was in support of Mr Creemers and Mr Sanders plans.
The building, constructed in 1920, was never completed as intended by architect Edmund Anscombe with a roughcast (plaster) exterior. The concrete columns at the front and the balustrade lining the roof were also left unfinished.
Counsel for the current owners Jeremy Brabant said while there may be romance in the history of the building and the couples’ plans for it, its current condition was far from romantic.
‘‘Whilst it may still retain faded grandeur, the reality of living in the building in its current state is less salubrious as result of damp, leaks and drafts.’’
For the building to survive and thrive it needed to offer a healthy living environment, Mr Brabant said.
Mr Creemers became emotional as he presented his evidence to the panel.
He outlined his 35-year career working with and winning awards for managing, upgrading and rebuilding heritage and character properties. His intention was not to show off but highlight his ability to do justice to the landmark, he said.

He and Mr Sanders had been searching for eight years for property in Central Otago. As soon as they got halfway down the drive at Earnscleugh Castle they knew that was where they wanted to be, he said.
Mr Sanders said the Castle was to be a home not a hotel. They had chosen to restrict the number of guests to a maximum of six to avoid having to go to commercial standards which would require intrusive work to be done internally.
‘‘We are super-excited about putting down roots and living the next part of our lives in Central Otago.’’
The couple were now living in Central Otago. They had hoped to quietly fit into the community but had been propelled into the limelight with the resource consent.
It had delayed their plans and meant there would be an extra year without an income from the property.
Plans to restore the stables on the property were the ‘‘victim’’ of the resource consent process which had cost $650,000 to date.
Their architect Richard Naish said the project would ultimately cost $2 million to $3 million.
‘‘I don’t think people realise how much of an investment this is. It’s quite rare to have someone with the will and ability to do a project like this.’’
Mr Naish was unequivocal about the need for the plaster to be applied. Without that it would be impossible to heat the house and it would remain damp.
Much of the discussion centred around the amount of brick work that should be left uncovered to show how the building had looked since it was built in 1920.

Council heritage consultant Robin Miller said he wanted to see a larger amount unfinished than was proposed. The fact the plaster had not been added reflected the history of the area and the rabbit plague that diminished the-then owner’s fortunes. He was also concerned that a smooth finish on the plaster would not be in keeping with the original era.
The applicants’ brick specialist John Oliver said the brick was not suitable for exterior exposure and allowed damp to enter the house. In order for the house to be weathertight the plaster needed to be added.
Cr Gillespie asked if leaving an uncovered area of brick risked undoing the good done by plastering the rest of the building.
Planner Jeff Brown, for the applicants, said a seal would be added around the windows, potentially timber or plaster matched to the brick colour, to keep them weatherproofed.
Last week CODC planner Olivia Stirling said while the colour, ‘‘half-sour dough’’, selected for the plaster exceeded the permitted light reflective value it was sympathetic to the heritage values of the building and would not detract from the landscape values.





